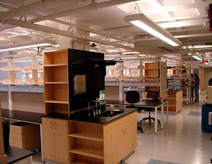
| LEED Rating System: | LEED for Commercial Interiors |
| LEED Rating Version: | 2.0 |
| Certification Level: | Gold |
| Month Completed: | 08 |
| Year Completed: | 2009 |
| Client (School/Department): | FAS |
Project Highlights
- 71% of the total material value came from materials manufactured within 500 miles of the project site
- 89% of the total value of the new wood used in the project is FSC certified
- 47% reduction in water consumption
- 95% of the equipment and appliances are Energy Star rated
Project Summary
The 5,100 square foot renovation of the First Floor Lab was done to accommodate four faculty members and their researchers within the Faculty of Arts and Sciences, Organismic & Evolutionary Biology (OEB) Department. The renovated space now includes one (1) large wet lab, one (1) small lab, seven (7) small rooms for specialized research and equipment and two (2) restrooms. The scope included layout, mechanical, electrical, plumbing, fire protection, tel/data, and lab equipment upgrades. Construction was completed in August 2009.