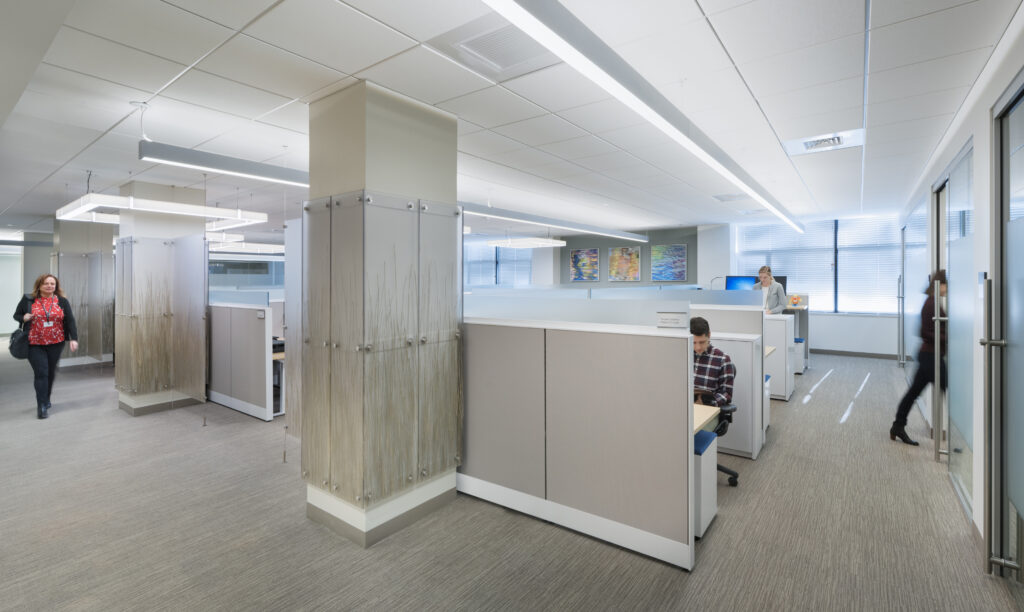
| LEED Rating System: | LEED for Commercial Interiors |
| LEED Rating Version: | 3.0 |
| Certification Level: | Gold |
| Month Completed: | 11 |
| Year Completed: | 2017 |
| Client (School/Department): | HMS |
Project Highlights
- 36% reduction in lighting power density below ASHRAE 90.1-2007 baseline
- 12% recycled content value as a percentage of total materials cost
- 27% regional content (manufactured within 500 miles of project site) as a percentage of total materials cost
- 78% diversion of construction and demolition waste from landfills
Project Summary
The Harvard Institutes of Medicine is a building owned by the Harvard Medical School and located at 4 Blackfan Circle, Boston, Massachusetts. The ten-story building is used primarily by Harvard Medical School, but several floors of the building are also leased to Brigham & Womens Hospital.
The HIM 4th Floor Renovation project scope included renovations of office space within the 4th floor of the Harvard Institutes of Medicine and consisted of architectural, mechanical, electrical, and plumbing upgrades. Architectural work included the select demolition and construction of new partitions, as well as new ceilings, floors, finishes, and furniture. Mechanical, electrical, and plumbing upgrades included new terminal units, ductwork, piping, lighting, and controls. The renovation encompassed approximately 18,937 square feet.
The project’s goals were to create high performance office spaces that optimize energy and the indoor environment, reduce resource consumption, and increase occupant engagement. The project team was committed to sustainability from the onset and followed the Harvard Green Building Standards to make more informed decisions. These standards led to the inclusion of a number of progressive design strategies to meet aggressive energy targets and reduce water use without significant additional cost. The project achieved LEED-CI v3 Gold certification in 2017.