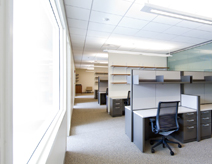
| LEED Rating System: | LEED for Commercial Interiors |
| LEED Rating Version: | 2.0 |
| Certification Level: | Gold |
| Month Completed: | 08 |
| Year Completed: | 2011 |
| Client (School/Department): | FAS |
Project Highlights
- 30% reduction in potable water consumption
- 76% of regularly occupied spaces receive ample daylighting.
- 37% of construction materials were manufactured within 500 miles of the project location
Project Summary
The Northwest Labs Molecular and Cellular Biology (MCB) renovations involved the fit-out of 22,500 square feet of lab and office space. The intent of the project was to accommodate eight Principal Investigators (PIs) displaced during the selective demolition of the Sherman Fairchild building as part of the Stem Cell and Regenerative Biology (SCRB) program. Renovations occurred on five levels of the Northwest Labs building at 52 Oxford Street in Cambridge, MA. The scope of work included fitout of office and support spaces. By floor, the project scope is summarized as follows:
- Level 3 South – Fitout of shell space for Professors David Jeruzalmi, Rachelle Gaudet, Andres Leschziner, and Victoria D’Souza. Minor modifications to the meeting space are included for additional computer space.
- Level 2 North – Fitout of shell space and modifications to existing lab and office space for Stem Cell and Regenerative Biology (SCRB) Professors Doug Melton and Kevin Eggan. A compressor room in the corridor is included as part of this scope.
- Level 1 North – Fitout of shell space for Professors Nancy Kleckner and Guido Guidotti.
- Level B2 South – Renovation of existing mailroom/shipping and receiving for an x-ray crystallography suite.
- Level B4 South – Fitout of shell space for a 700 MHz NMR to be relocated from the Naito building.