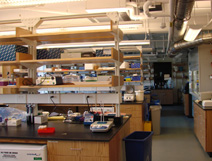
| LEED Rating System: | LEED for Commercial Interiors |
| LEED Rating Version: | 2.0 |
| Certification Level: | Silver |
| Month Completed: | 09 |
| Year Completed: | 2009 |
| Client (School/Department): | FAS |
Project Highlights
- 98% of the total construction waste was diverted from landfills
- 82% of regularly occupied areas have access to exterior views and daylight
- 93% of the equipment and appliances are Energy Star rated
Project Summary
The Kramer Lab is an approximately 4,000 square foot biochemistry lab located on the first floor of the Harvard Biological Laboratory Building at 16 Divinity Avenue in Cambridge, MA. Professor Kramer’s laboratory is interested in the evolution of floral morphology. They use molecular, morphological, and phylogenetic approaches to study how flowers have changed over the course of evolutionary time. research projects in the lab cover a diverse set of topics, including gene lineage evolution and the effects of gene duplication, the morphological diversification of floral parts such as petals and fruits, and the evolutionary and ecological significance of pollinator interactions. The laboratory space is part of the Department of Organismic and Evolutionary Biology and serves as a working space for laboratory occupants. In addition to the faculty office, the renovation included open lab space, supporting office space, and a tea room. Sustainability played a strong roll throughout the Kramer Lab project, during both design and construction. By understanding the function of the laboratory space, the team was able to identify which components could have the most calculable and beneficial impact on the project. A heavy focus was placed on the reuse of existing elements, as well as the application of sustainable furniture and materials. Design of the mechanical and electrical systems strived to minimize the facility’s energy use, while respecting the needs of laboratory occupants.