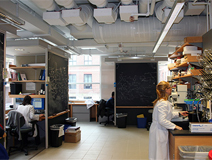
| LEED Rating System: | LEED for Commercial Interiors |
| LEED Rating Version: | 2.0 |
| Certification Level: | Gold |
| Month Completed: | 11 |
| Year Completed: | 2009 |
| Client (School/Department): | FAS |
Project Highlights
•
- 79.6% of on-site generated construction waste was diverted from landfills.
- 100% of the equipment and appliances are Energy Star® rated
- 100% of the Lab occupants have task lights to allow individual control of their lighting to suit individual preferences and needs
Project Summary
Certified LEED-CI Gold in November, 2009, Schreiber Lab is a 1,700 square foot Chemistry Lab, located on the 1st floor of the Naito Laboratory Building at 12 Oxford Street in Cambridge, MA. The Naito Laboratory building, a fourstory structure constructed in 2000, is one of the four buildings housing all 278,000 sq. ft of laboratories for Harvard’s Department of Chemistry and Chemical Biology, located within the Cabot Science Complex.
The Schreiber project, completed in the summer of 2008, is a renovation of an existing lab space, previously occupied by a different professor. In order to support the research activities of Professor Schreiber and his lab group, the space was renovated to accommodate four fume hoods, island and wall benches, write-up desks, chemical storage cabinets, a solvent purification system, and mechanical and electrical tie-ins. Two adjacent offices and an instrument room were also renovated as part of the project. Sustainability was a focus throughout the project —with
Harvard’s Green Building Guidelines and the LEED-CI rating system guiding the selection of materials and the mechanical, electrical and plumbing (MEP) systems for the project.