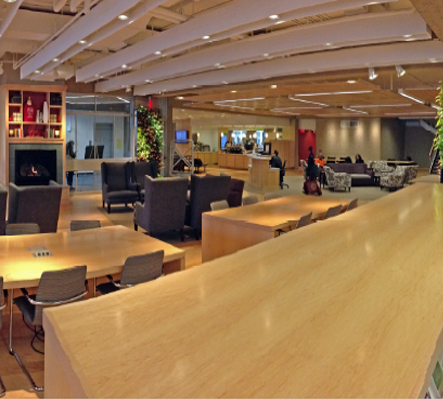
| LEED Rating System: | LEED for Commercial Interiors |
| LEED Rating Version: | 3.0 |
| Certification Level: | Platinum |
| Month Completed: | 02 |
| Year Completed: | 2013 |
| Client (School/Department): | GSE |
Project Highlights
• 18% lighting power reduction below ASHRAE Standard 90.1-2007
• 26% regionally extracted (within 500 miles) value as a percentage of total materials cost • 96% construction waste diverted from landfill via recycling and reuse
• 36% regional materials (manufactured within 500 miles) value as a percentage of total materials value.
• 38% salvaged or reused furniture value, as a percentage of total furniture cost
Project Summary
The intent of the approximately 36,000 square foot first and second floor renovation of Gutman Library was to create a campus center to serve as a natural hub and campus gathering space for faculty, staff and students of Harvard’s Graduate School of Education (HGSE). Achieving this goal entailed: condensing book stacks and periodical collections and moving the library offices, including the Circulation and Reference areas, along with the microfiche collection from the first floor to the second floor. With the first floor becoming a “blank slate” the project team created a collection of spaces that has become a hub for HGSE’s community including: a full service cafe (The Commons at Gutman Library) with indoor and outdoor seating, the Marie and Max Kargman Garden lounge, soft seating/reading areas, flexible community/presentation space, and lounge areas complete with working fireplaces. In addition to the programmatic improvements, the project addressed some of the outstanding renewal issues with the mechanical, electrical, and plumbing (MEP) systems. Since project conception, sustainability was an important driving force behind all design and construction decisions, due to the large MEP scope and the energy intensive mechanical systems traditionally associated with this type of kitchen. The HGSE looked beyond LEED requirements and focused on the overall impact this project would have on the School’s greenhouse gas (GHG) emissions; therefore, life cycle costing, GHG emission calculations and energy modeling were all utilized to make informed decisions when selecting new systems to install as part of the project from the lighting to the refrigeration units used for the café.