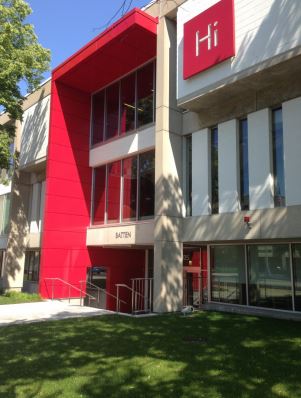
| LEED Rating System: | LEED for New Construction |
| LEED Rating Version: | 3.0 |
| Certification Level: | Gold |
| Month Completed: | 12 |
| Year Completed: | 2011 |
| Client (School/Department): | HBS |
Project Highlights
- 37% energy cost reduction compared to ASHRAE 90.1-2007.
- 223 transit stops per day within walking distance of the entrance.
- 94% construction and demolition waste diverted from the landfill.
Project Summary
Originally constructed in 1964 as studios for WGBH-TV, the Harvard Innovation Lab is a 75,648 square foot facility dedicated to fostering team-based and entrepreneurial activities and deepening interactions among students, faculty, entrepreneurs, and members of the Allston and Greater Boston communities. Classrooms are complemented by a range of spaces that accommodate business incubators and entrepreneurs in residence while welcoming the surrounding community with social spaces and business support.
The building at 125 Western Avenue sits on a 2 acre site at the intersection of Western Avenue and Batten Way framing the entrance to Harvard Business School. After WGBH’s departure in 2007, it remained vacant and forlorn until it was added to the Harvard Business School Campus with the intent to make it a nucleus for entrepreneurial experimentation.
Although the project is primarily a renovation, there has been a considerable effort given to modernizing the systems, improving the thermal quality of the roof, cultivating its street presence with welcoming entries and expanding usable space by infilling some of the two story volumes. At the same time much of the existing building structure was retained to minimize the need for new building materials with high embodied energy. Significant remediation of known carcinogenic materials occurred to ensure that a healthy working and learning environment was provided for all occupants.