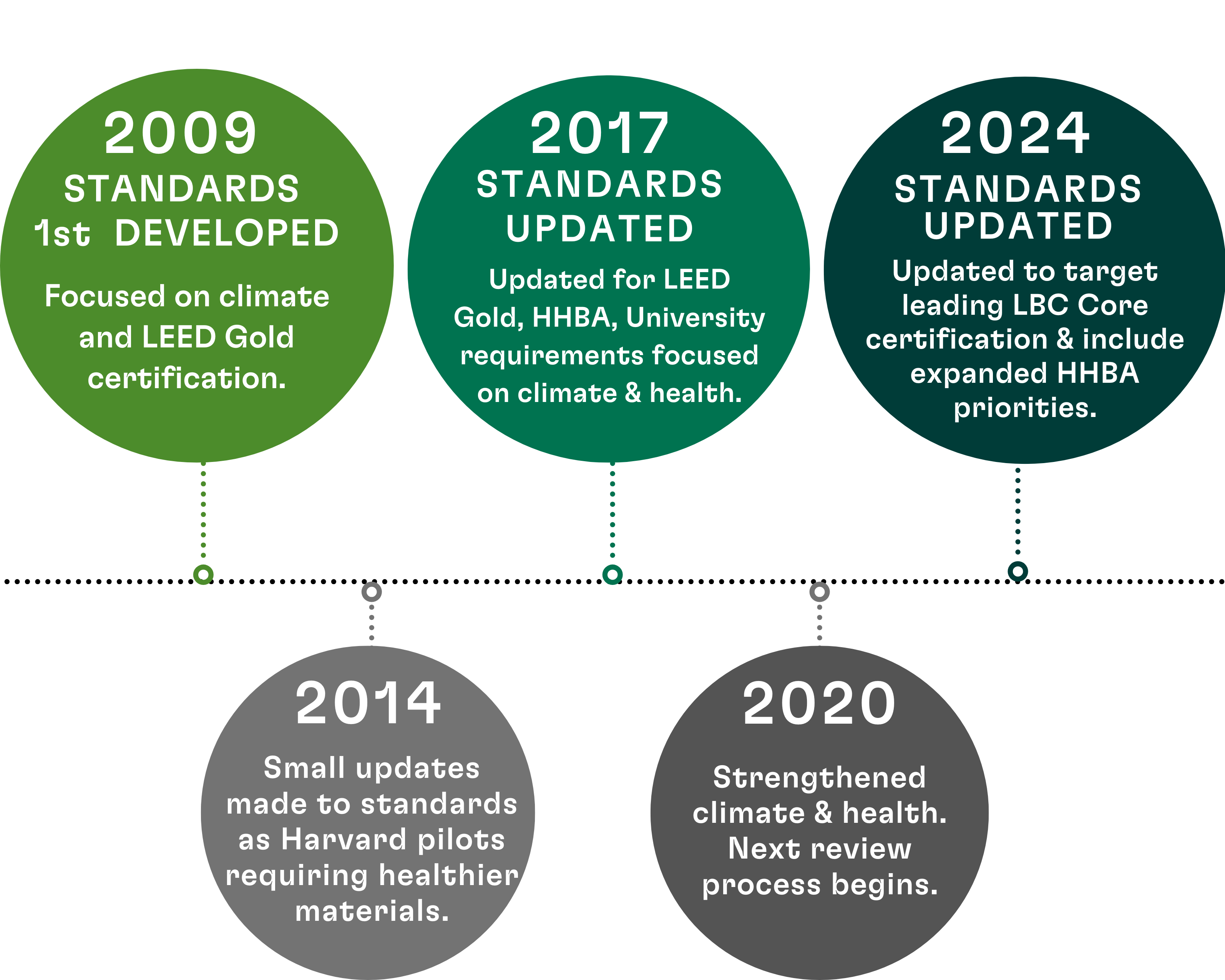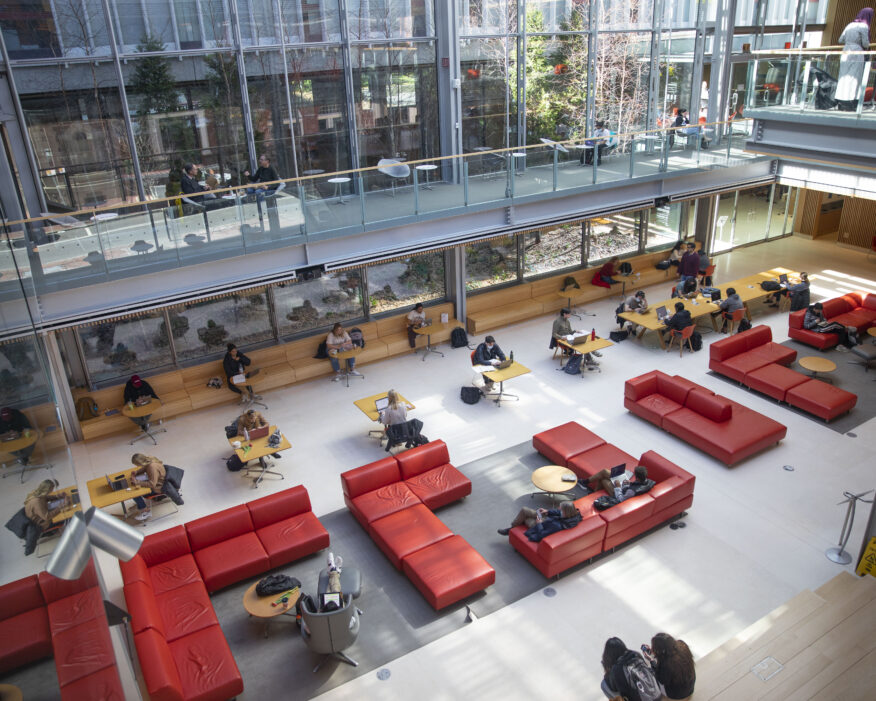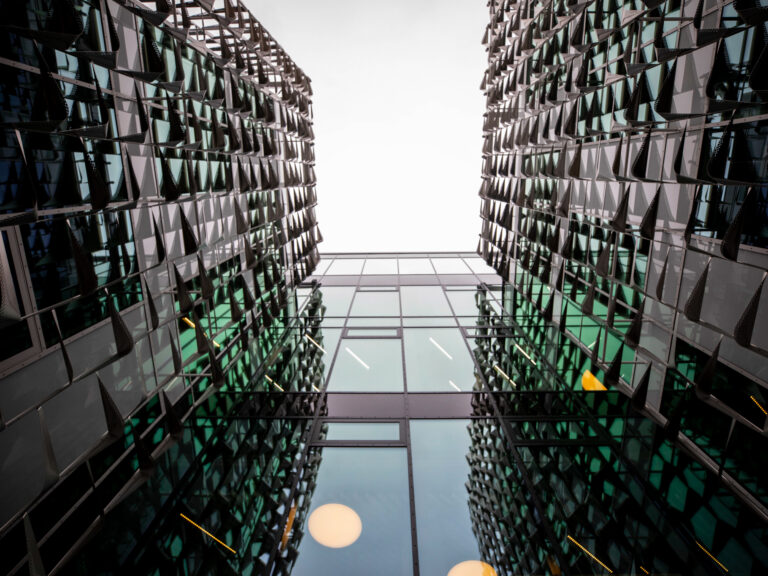Harvard University
Sustainable Building Standards

Standards Updated in 2024
A Holistic Building Approach
Harvard’s Sustainable Building Standards were first developed in 2009, and are updated periodically. The Standards always required a 3rd-party sustainability certification and Harvard specific requirements focused initially on climate, later adding health.
The 2024 Standards are a very significant update targeting Living Building Challenge Core certification and an expansion of HHBA’s priorities. A group of multidisciplinary Harvard faculty worked collaboratively with the OFS on benchmarking analysis that showed the LBC Core system to be most aligned with Harvard’s holistic approach to sustainability. Grounded in the latest science, these revised Standards demonstrate continued leadership on sustainability in the built environment.
Prior to 2024, the last substantial update to the Standards occurred in 2017 to align with a new LEED standard and to include health focused requirements outlined by the Harvard Healthier Building Academy. Through a multi-year process that began in 2020, the 2024 Standards were developed in collaboration with a subcommittee of Faculty on the Presidential Committee on Sustainability, operational leaders and staff across the University. External benchmarking was also used to develop the latest Standards.
MAKING CLIMATE & HEALTH THE STANDARD
Sustainable Building

CORE Green Building Certification
Source: Learn more.

Healthier Materials
Source: HHBA

Enhanced Indoor Air Quality

Climate Resilience

Embodied Carbon

Holistic Approach
Harvard Healthier Building Academy
The Harvard Healthier Building Academy (HHBA), is a partnership led by the Office for Sustainability together with researchers from the Harvard T. H. Chan School of Public Health, John A. Paulson School of Engineering and Applied Sciences, and Harvard Medical School. The mission of the HHBA is to design, build, and operate healthier buildings, including identifying and reducing “chemical classes of concern” (many derived from petrochemicals) that pose health risks throughout the supply chain, the production of which involves significant amounts of carbon emissions.

155 LEED-Certified Projects
Harvard has 155 Leadership in Energy and Environmental Design (LEED)-certified projects, including the first LEED Commercial Interiors (CI) V4 project in Massachusetts.

Reducing Scope 3 Emissions
Spotlight: Embodied Carbon
Reducing embodied carbon in construction has a high impact both globally and locally. Nearly a quarter of global greenhouse gas emissions are from concrete, steel, and aluminum alone.
Instead of fly ash (a toxic by-product of burning coal), Ground Glass Pozzolan (a recycled glass product) has been used in structural and non-structural concrete as an innovation to find more long-term sustainable, healthier solutions for concrete.

PHIUS+ and ILFI LBC Core
19th Century Harvard Properties Renovated to Meet Sustainable Certifications
Two historically significant buildings, 5 Sacramento Street and 13 Kirkland Place, were gut renovated in 2024 to be all-electric and designed to meet: the Living Building Challenge (LBC) Core certification by the International Living Future Institute (ILFI) and PHIUS (Passive House Institute US) certification standards.
Sustainable Building Spotlight
Treehouse Conference Center
The David Rubenstein Treehouse Conference Center in Allston will have a highly sustainable design, adhering to Harvard’s Sustainable Building Standards, HHBA guidelines, and Sustainability Action Plan. The Center is designed by architecture and urban design firm Studio Gang, which is led by Harvard Graduate School of Design alumna and GSD Professor Jeanne Gang, M.Arch. ’93. The building will target some of the highest sustainability standards addressing human and environmental well-being. The building will be all-electric on site, including a commercial kitchen and a 67 kW solar PV system estimated to generate 78 MWh of renewable electricity per year. The building’s roof and bioswales will be used to harvest rainwater, and its photovoltaics will provide an alternative clean power source.
Rendering courtesy Studio Gang.
SUSTAINABLE, ADAPTABLE DESIGN
American Repertory Theater
The David E. and Stacey L. Goel Center for Creativity & Performance in Allston—home to the new American Repertory Theater (A.R.T.)—is designed to minimize embodied carbon and operational carbon, boost biodiversity, enhance resiliency, and achieve the Living Building Challenge (LBC) core accreditation from the International Living Future Institute (ILFI) in recognition that it will give more to its environment than it takes. Conceived through the principles of openness, artistic flexibility, collaboration, sustainability, and regenerative design, it will be constructed with laminate mass timber, reclaimed brick, and cedar cladding to minimize its lifetime carbon budget.
Rendering by DeMaterial.
Goel Quantum Science and Engineering Building at 60 Oxford St.
The Goel Quantum Science and Engineering Building, situated at 60 Oxford Street in Cambridge, stands as a cutting-edge facility offering advanced education and fostering collaboration to support a new generation of innovators. Embodying that collaborative spirit, the project team worked closely and is striving to meet The Living Building Challenge Core and Materials Petal certifications as well as the stringent class-based elimination of chemicals of concern criteria as outlined by the Harvard Healthier Building Academy.
Rendering by Payette.
Renovation of the Harvard Graduate School of Educations’ Gutman Library
The renovation of the Gutman Library’s 1st and 2nd floors was a three-phase project completed in January 2024 that brought the core student-facing services all under one roof. Sustainability highlights include a new HAV system that have chilled beams and is occupancy-controlled, a new LED lighting system with daylight and occupancy sensors, low-flow fixtures, and more.
Photo by Bearwalk Cinema.
How We Build
Harvard is accelerating sustainable building to enhance health, productivity, and quality of life on campus – as well as for those in our value chain and their communities.
